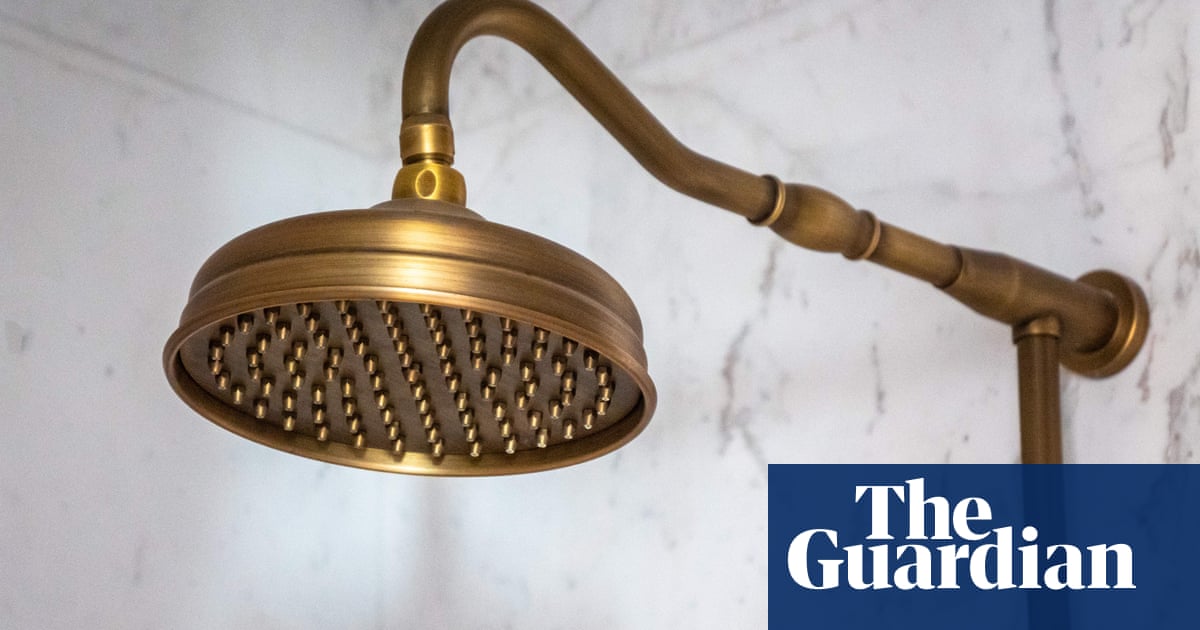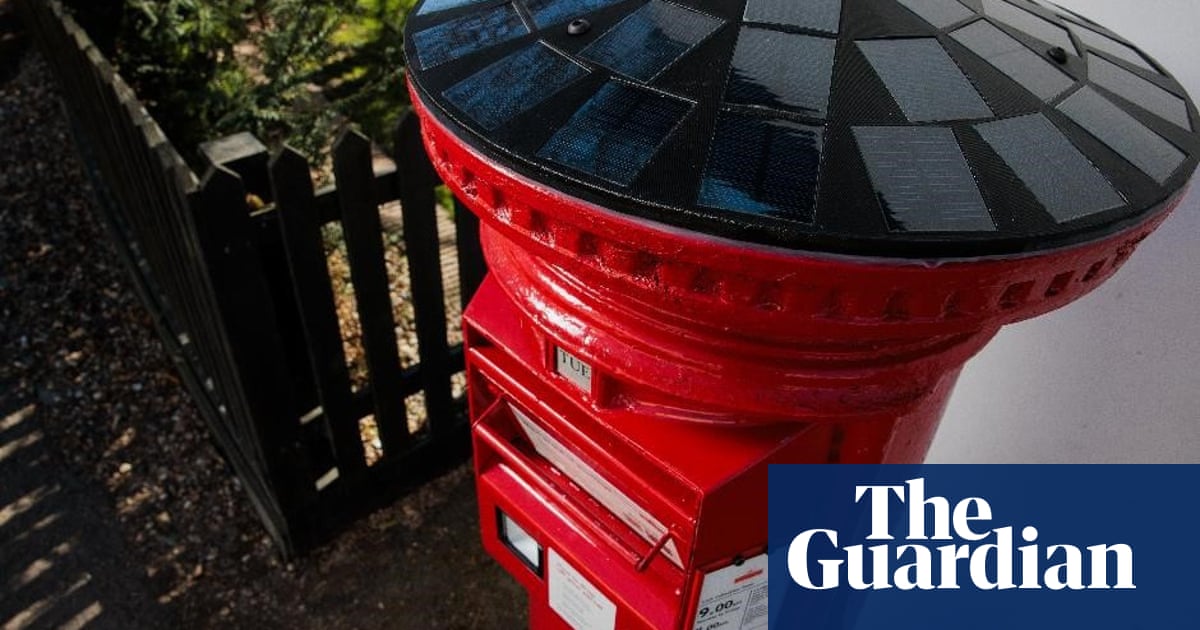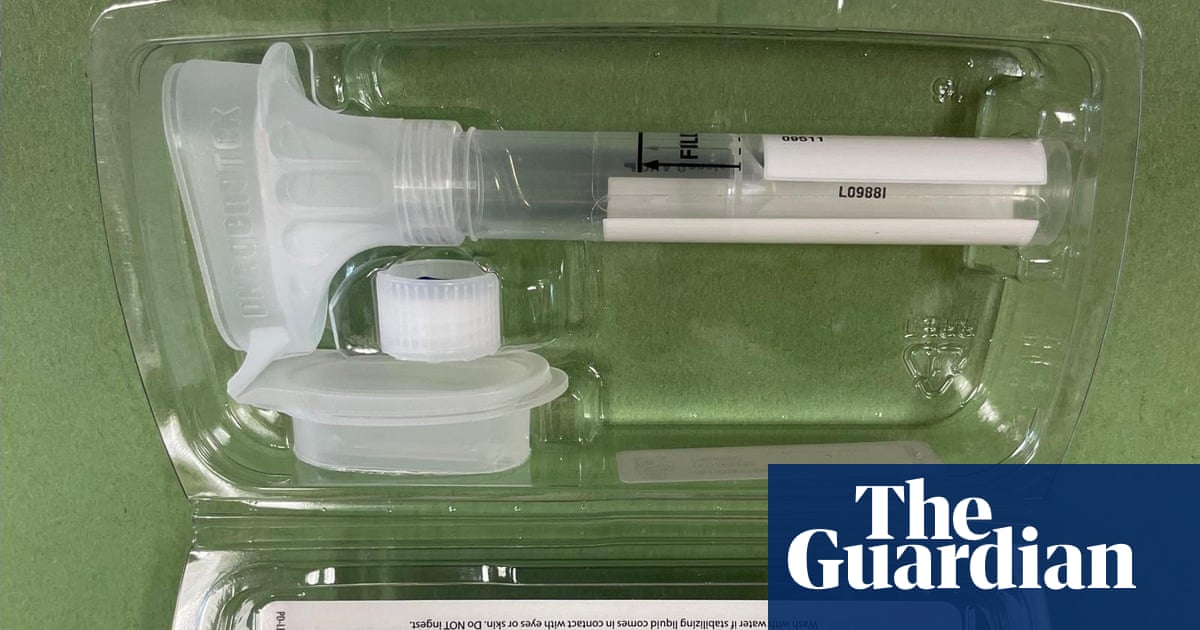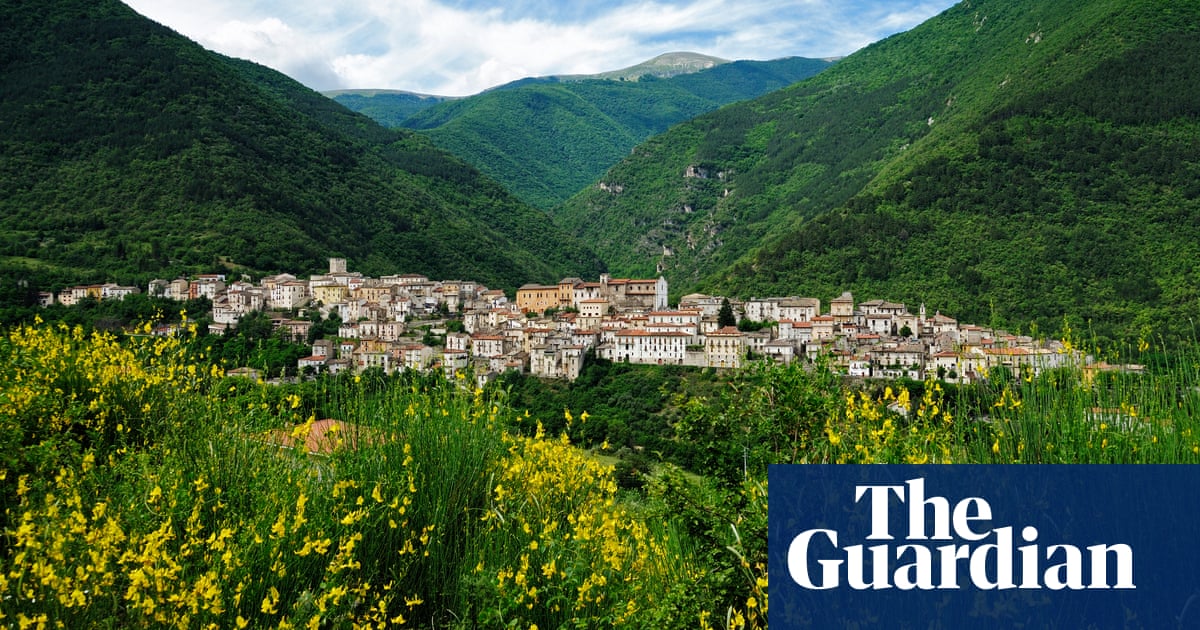Banbury, Oxfordshire
Covering 261 sq metres (2,810 sq ft), this townhouse is to the south of Banbury and is on an A road leading towards the M40. Restored to cherish the period features, the five-bedroom home has high ceilings, with a lattice design in the dining room. There are stained-glass windows in this room and the hallway, plus alcoves and a bay window in the living room. In the kitchen there are half-arch ecclesiastical-style windows. On the ground floor is a utility room, a cloakroom and steps down into the cellar. Each bedroom has an en suite. £775,000, Strutt & Parker, 01295 672094
Photograph: Strutt & Parker

Stonehaven, Aberdeenshire
In a harbour town 16 miles to the south of Aberdeen is a vast six-bedroom home next to the Fetteresso parish church. The horseshoe-shaped drive announces the wide facade, with prominent bay windows in white and green. There is parquet flooring in the entrance hall and a wood-turned staircase. This room also has a log burner and a reading area. The gardens consist of an ornamental lawn, pear and apple trees and soft fruit bushes, as well as two log cabins – one previously had plumbing for a hot tub – all contained within a stone wall. £785,000, Savills, 01224 971122
Photograph: Savills

Bedford Park, London
On a residential road between Acton and Shepherd’s Bush, is this terraced house with a red and black tiled pathway that leads to the arched entrance. The property is split into two apartments. The first-floor two-bedroom property is for sale and has a bright, south-west facing sitting room is at the front. External stairs lead down from the kitchen at the back to a private, paved garden. Renovated by the current owners, it retains much of its Edwardian character. Chiswick High Road is a 15-minute walk. £675,000, Inigo, 020 3687 3071
Photograph: Inigo

Rugby, Warwickshire
In the centre of town is a detached home that has been occupied by the same family on and off since the early 20th century. The owner’s grandparents lived at the property from 1918 to 1944, then sold it. The vendor’s parents bought it 44 years later. The Edwardian design embellishments include sideboards, door architraves with rosette emblems and stained-glass panels on the front door. Downstairs, all the internal doors are four-panelled – typical of the era. Covering more than 0.1 hectares (0.3 acres), the plot has a double garage. £850,000, Knight Frank, 01789 206950
Photograph: Knight Frank

Exeter, Devon
A few minutes’ walk to the east of the city centre, with the green space of Belmont Park, Clifton Hill golf driving range and a couple of cinemas on the doorstep, is this Edwardian townhouse. It is arranged over three levels, and the ground floor has been used in the past as a self-contained unit. There are five bedrooms, two kitchens, two bathrooms, a courtyard garden and a double garage. It could work for multigenerational living or as a big family house, but it is in need of modernisation – there’s even carpet in one of the kitchens. £650,000, Wilkinson Grant & Co, 01392 427500
Photograph: Wilkinson Grant & Co


 5 days ago
15
5 days ago
15













































