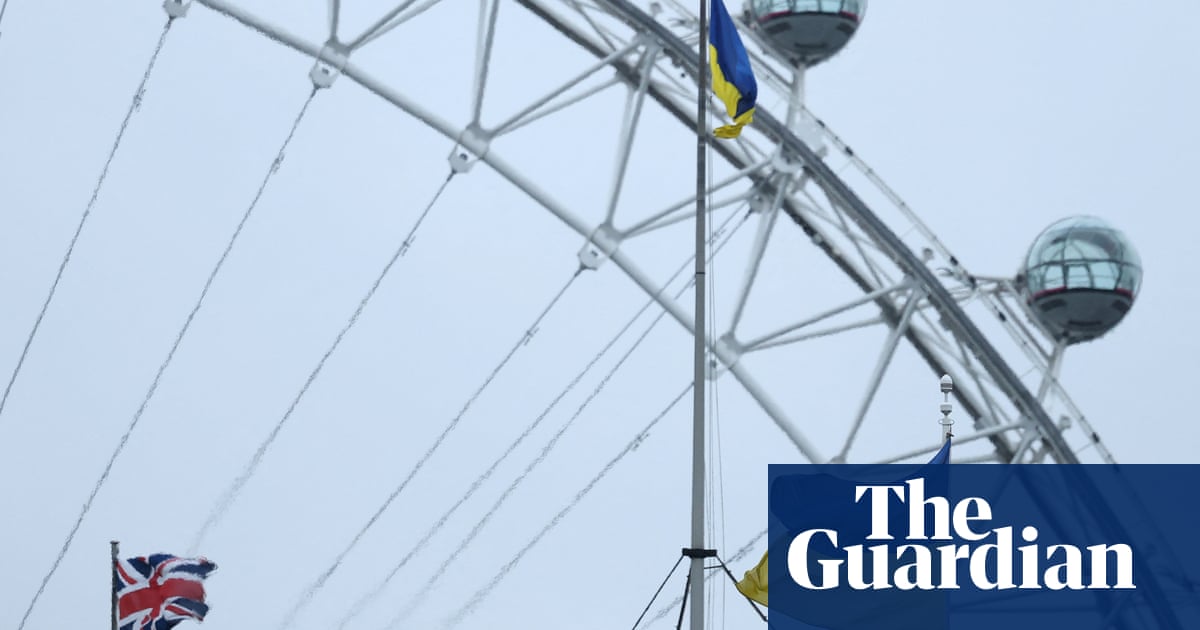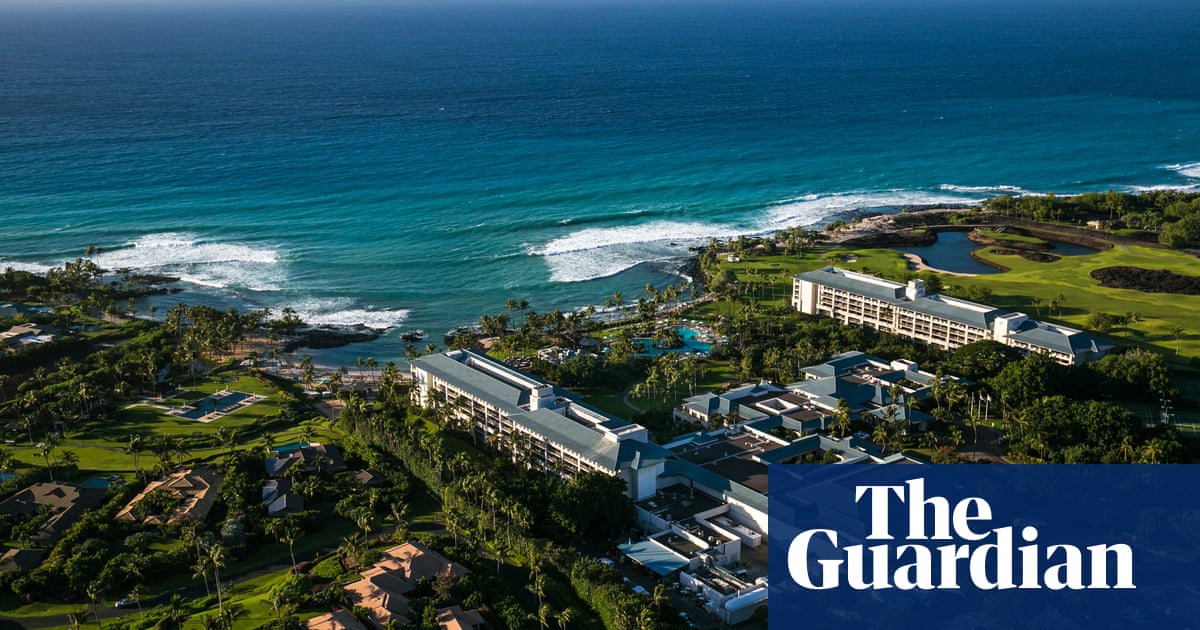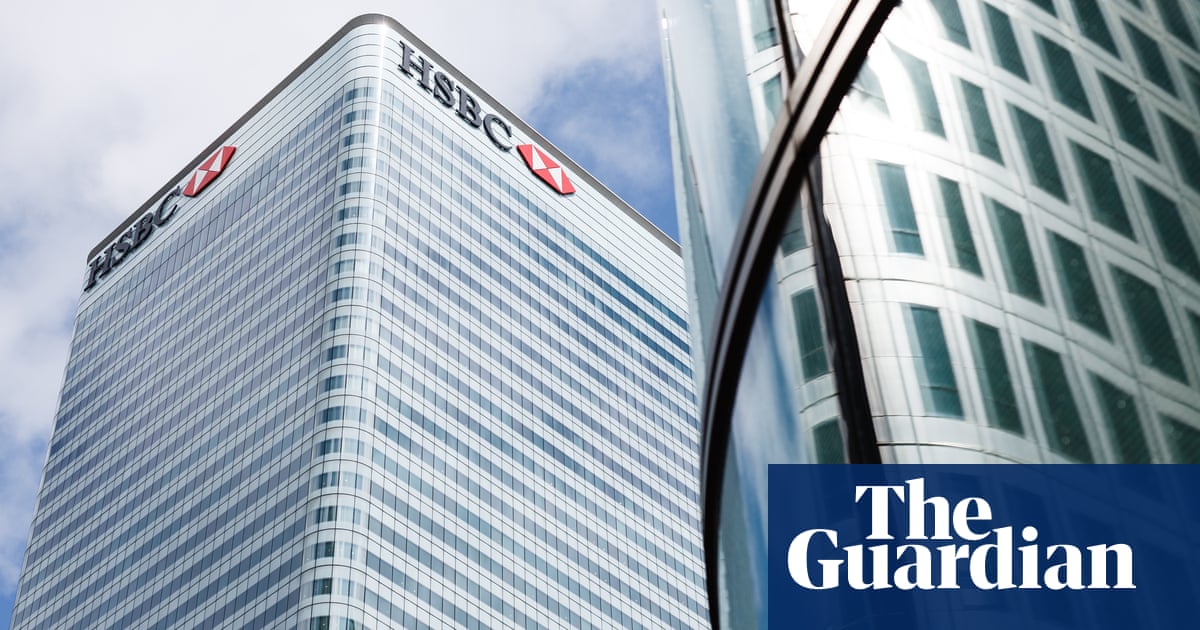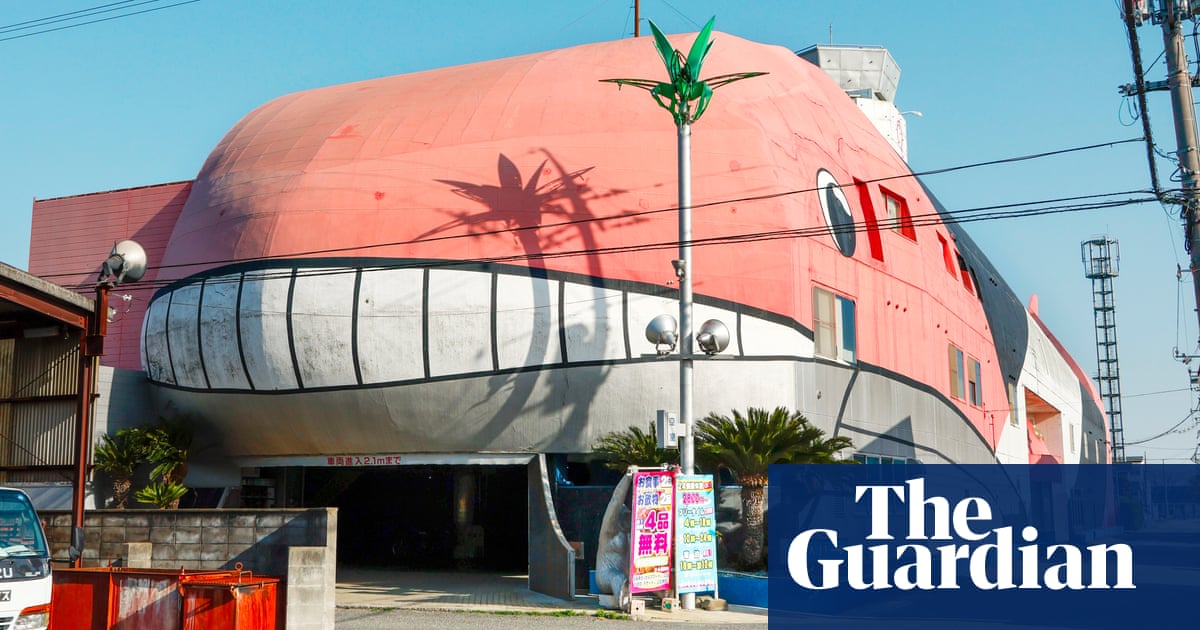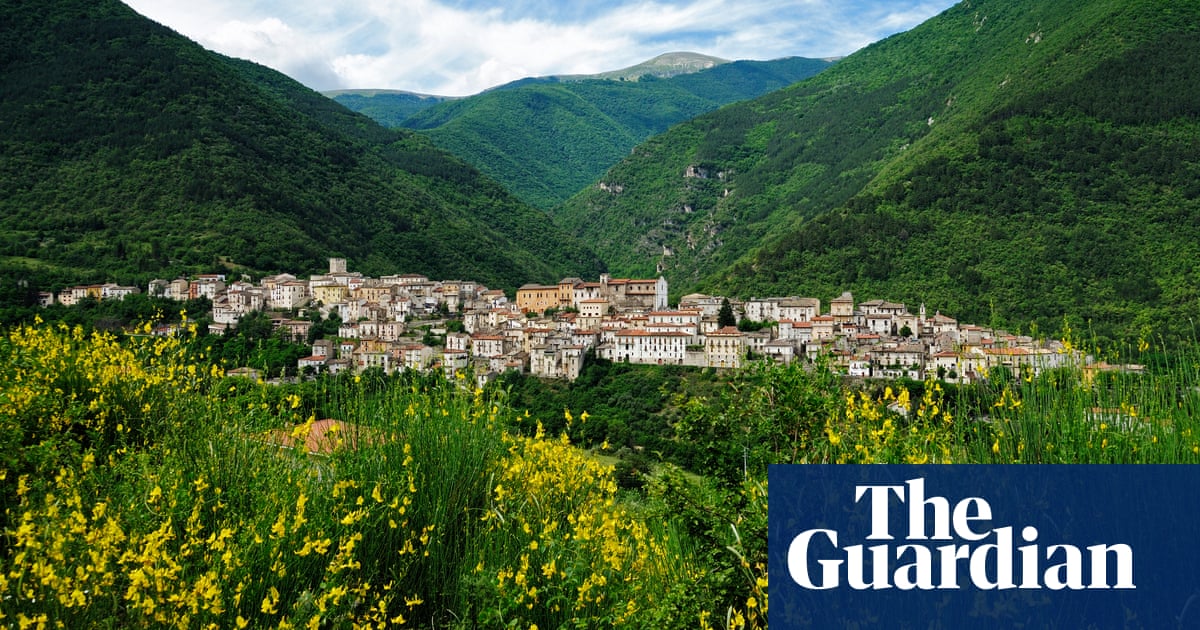Central Park, designed by renowned US landscape designer Frederick Law Olmsted, first opened to the public in 1858. In the 1860s, a tidal marsh in the park’s north-east corner was transformed into the Harlem Meer. The lake, seen here as a skating rinkin 1905, was named for the neighborhood nearby.
Photograph: NY Public Library

Central Park, circa 1943. The northern reaches of the park, including Harlem Meer, were notable for rugged terrain that made it an especially bucolic escape from the city.
Photograph: Central Park Conservancy

But the middle of the 20th century brought major redevelopment to the north end of the park, including a project that encased the meer in a concrete retaining wall. Much of the landscape was paved over and built up, including with an ice rink/pool. During the city’s financial crisis of the 1970s, this northern section of the park – which is surrounded by less affluent, historically Black and Latino neighborhoods – fell into disrepair. Seen here: Lasker rink and pool, circa 1966.
Photograph: Central Park Conservancy

In 2021, crews broke ground on a project to replace the Lasker rink and pool with a new recreation center. The $160m Davis Center, which opened in April, offers year-round activities and also restores natural ecologies around the meer. Pictured here: A yoga class on the new Harlem Oval.
Photograph: Tobias Everke/The Guardian

The Oval is a central element of the redesign. It may look like a lawn, but …
Photograph: Tobias Everke/The Guardian

… one of the key features of the center is its ability to evolve with the seasons. The lawn will transform into a swimming pool in the summer, as seen in this aerial rendering, and an ice skating rink in the winter.
Illustration: Susan T Rodriguez/Central Park Conservancy

The new Davis Center building is tucked into a hillside and overlooks the oval and the meer. Passive design reduces the need for artificial heating and cooling.
Photograph: Tobias Everke/The Guardian

The green roof features skylights that illuminate the main atrium and walkways for pedestrians. Vegetation helps absorb stormwater and heat.
Photograph: Tobias Everke/The Guardian

A view from inside the Davis Center atrium. Large glass doors open onto the oval. The glass is engineered to minimize reflections, helping to prevent bird collisions.
Photograph: Tobias Everke/The Guardian

The Huddlestone arch, located nearby, was built in 1866 from massive boulders found in the landscape. Previous designs obscured the arch. The new Davis Center restores the flow of water between the meer and a forested area called the North woods that previous development had severed.
Photograph: Tobias Everke/The Guardian

The project also resurfaces a hidden stream that flows into the Harlem Meer and reintroduces native flora to the landscape. Large rocks help to prevent soil erosion.
Photograph: Tobias Everke/The Guardian

There are several new walkways, including a boardwalk that traverses the meer and allows pedestrians to get a close-up look at freshwater marsh plantings.
Photograph: Tobias Everke/The Guardian

An aerial view of the new Davis Center.
Photograph: Central Park Conservancy


 3 hours ago
5
3 hours ago
5


