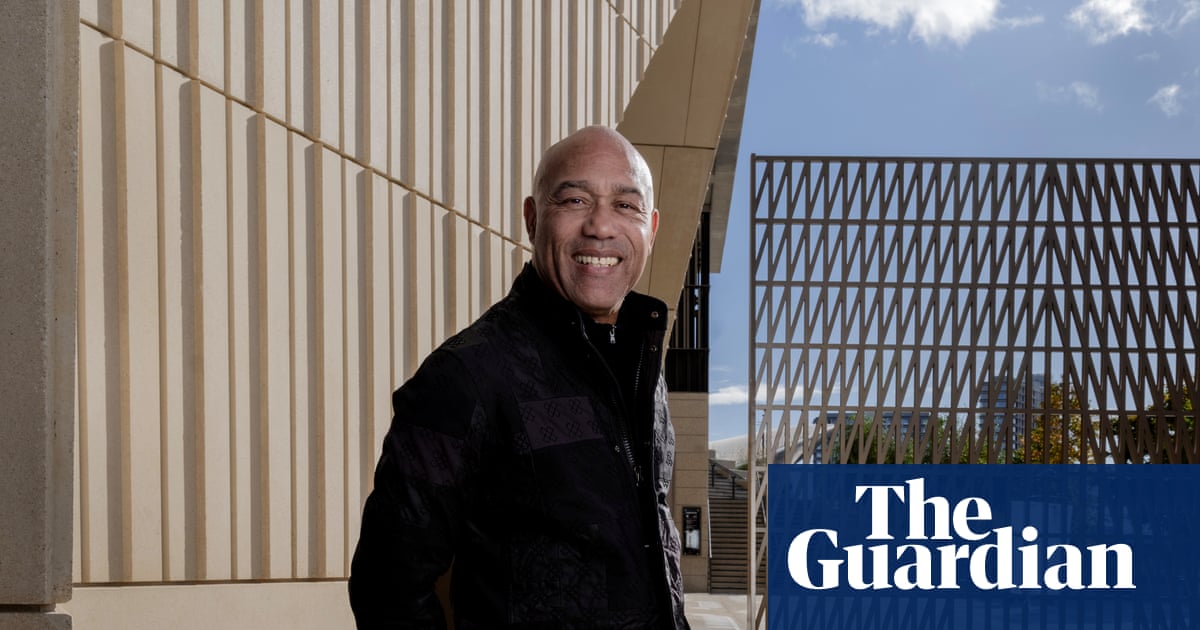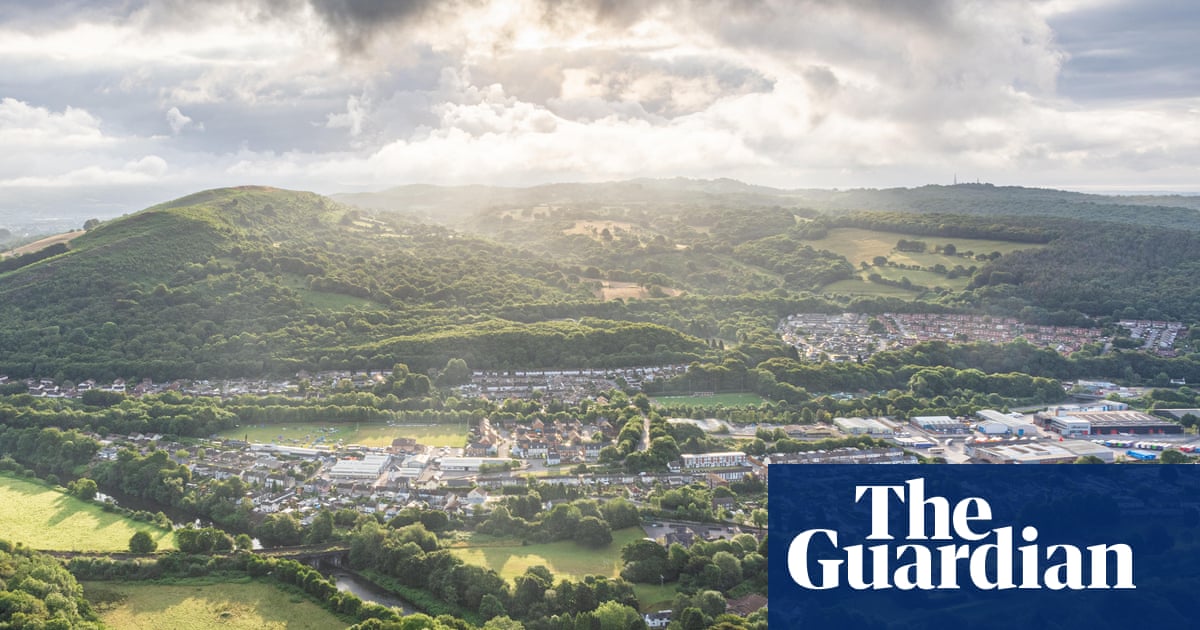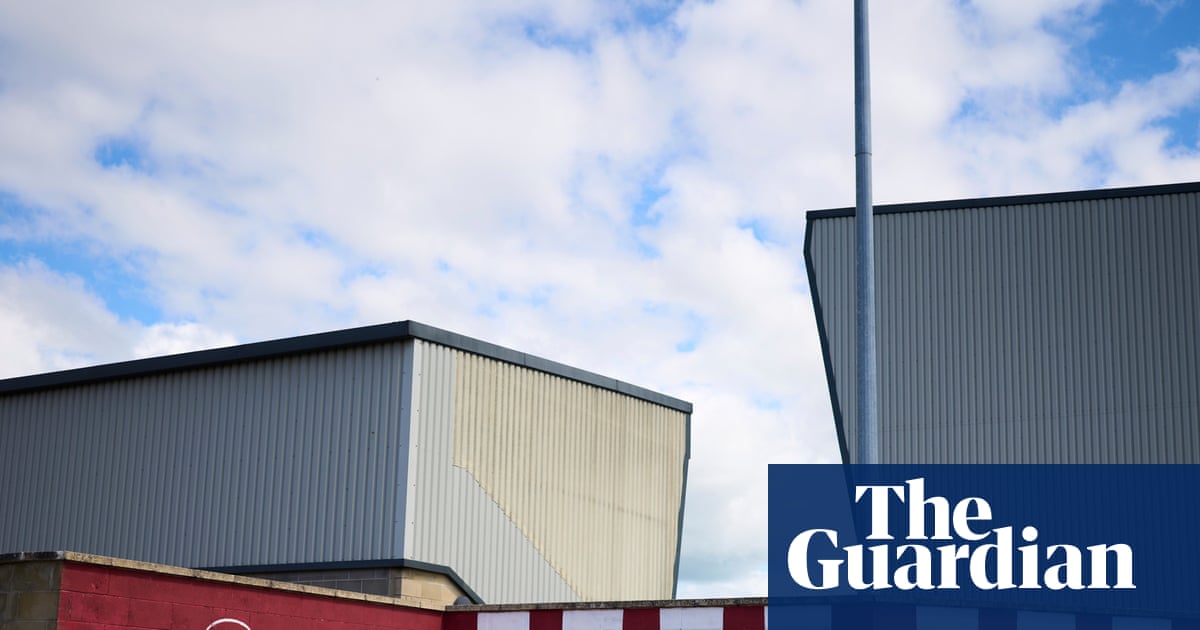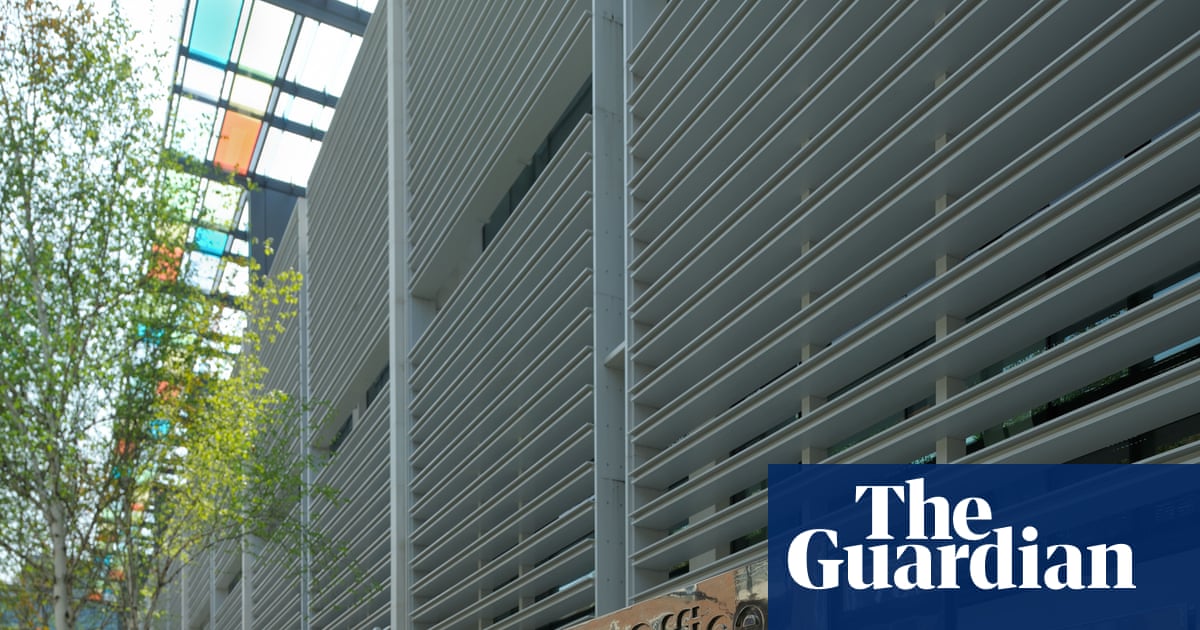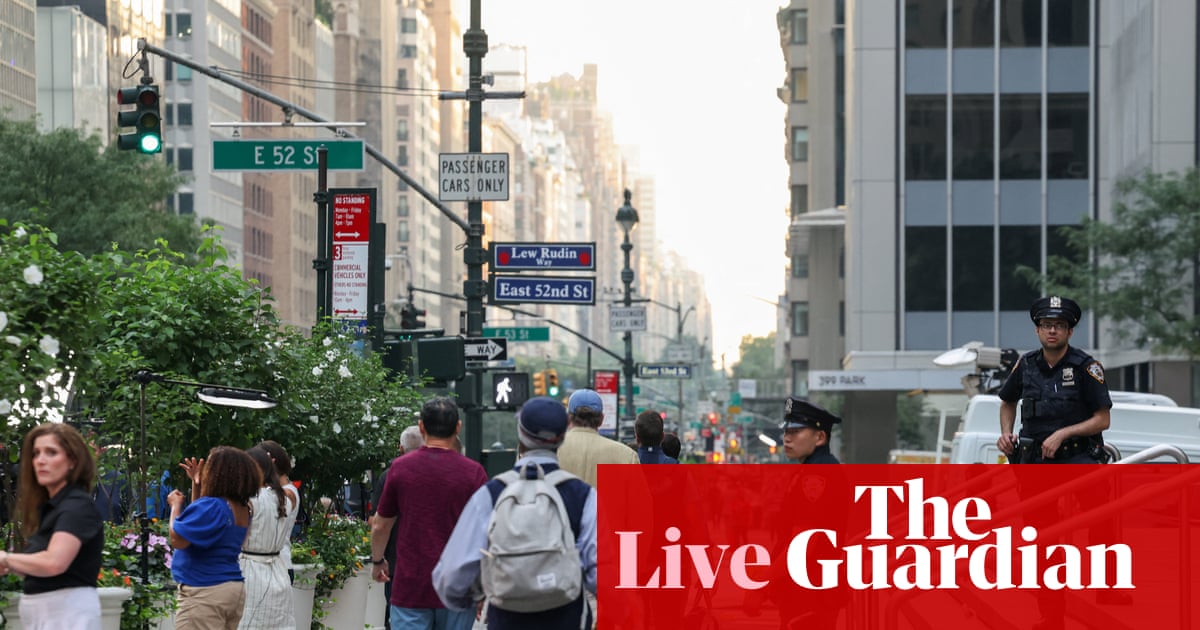The intricacies of religious doctrine might not be a typical feature of the English planning system. But, in a corner of north-east London, the specific teachings of one ultra-Orthodox community have led to more generous council housing for everyone.
Approaching the handsome brick blocks of Tower Court in Hackney, the first clue that something might be out of the ordinary can be spotted in the balconies. Rather than sticking out in a regular grid, they dance across the facade at staggered intervals, each surrounded by a skeletal metal frame. Some have been walled in with fencing panels, while others are shielded with reed matting or shrouded with fake plastic leaves. It looks like a vertical display of makeshift garden sheds.
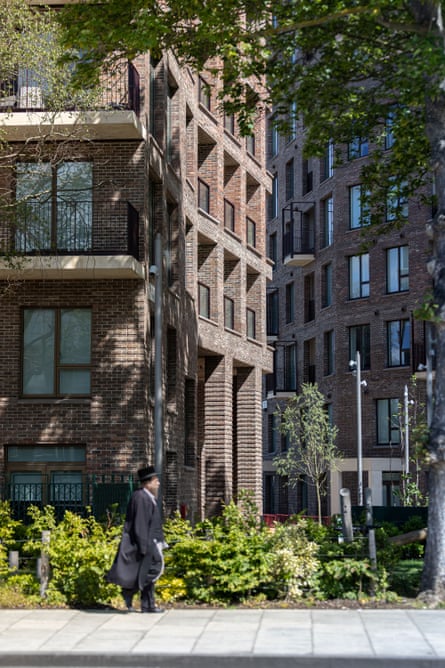
“The balcony design makes it much easier to build our sukkah,” says Leah, as she looks out over the rooftops of Stamford Hill. She is referring to the temporary outdoor shelters that the Haredi Jewish community must build for the festival of Sukkot, as places to eat and sleep during the holy week. They have become a classic feature of this neighbourhood (home to the largest Haredi community in Europe, numbering 30,000), popping up in gardens, tacked on to terraces, and often left up all year round.
“We lived in a tiny flat without any outdoor space before,” she says, “so we had to go to my parents or my sister’s place for Sukkot.” Her family of 10 had been on the council house waiting list for over 12 years, while their friends and neighbours were being pushed out of London, or crammed into ever more overcrowded flats. “It was so suffocating,” she adds. “But we have so much space now, and these tall ceilings really open up your brain. It’s a dream come true.”
Her spacious five-bedroom flat is part of the country’s first council housing project built specifically with the needs of the Haredi community in mind. Her home features two sinks in the kitchen, with sufficient storage for separate meat and dairy utensils (the mixture of meat and dairy is forbidden according to Jewish law) as well as a large dining room with double doors that can open on to one of the bedrooms for extended family gatherings. “The hallway is even big enough for the kids to play football!” she says. “They love the playgrounds too – they feel like they’ve moved to a holiday resort!”
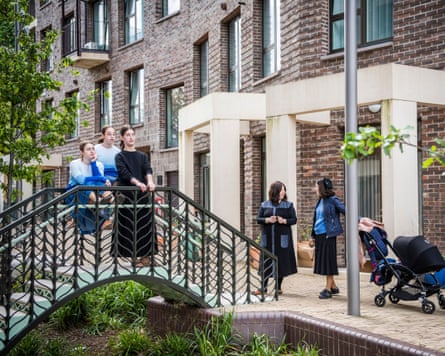
The project, which has just been shortlisted for the RIBA’s Neave Brown award for the best new affordable housing in the country, includes features such as Shabbat lifts (which don’t require manual operation on the Jewish sabbath); plumbing for an extra sink outside the bathrooms (Haredi must wash before and after using the bathroom); a big wall to accommodate cabinets of religious books, and bedrooms with enough space for several bunk beds.
“All of these features have benefits for everyone,” says Tom Stebbing, an architect who advised on the project, with long-term experience working with the local community. “A well laid-out bedroom is a well laid-out bedroom, no matter who you are.” Most of the balconies are staggered, he notes, because sukkahs must be open to the sky. “But a view of the sky is nice for everyone, whatever your faith.”
Ten years in the making, the project was designed by Adam Khan Architects and public realm experts Muf Architecture/Art, informed by extensive consultation and co-design workshops led by Daisy Froud. “These very young women with large families were incredible spatial thinkers,” says Froud. “They were really adept at thinking three-dimensionally, how to build storage into their homes, and how to fit six children in a room with everyone feeling happy.”
Facing on to leafy Clapton Common, the project has been designed as a row of four mansion block villas, mostly six storeys, with one tower element rising to 12. They have the substantial air of a London County Council estate from the 1930s, with the warm brown brick offset by the sharp white concrete bands of the balconies. “We’ve tried to do subtle things with proportion, which don’t cost any more,” says Adam Khan. “We chose one good brick, then played around with changing the window alignments and stepping the bricks in places, to give it the feeling of old worn cloth.”
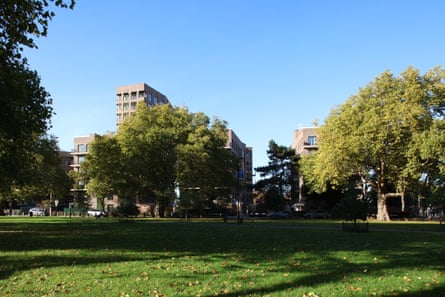
The blocks are carefully chamfered to maximise daylight and views over the common, while their tapered forms frame generous public courtyards in between them. A mysterious chimney-shaped folly stands engulfed with ivy – the curious relic of a former manor house on the site – next to little brick temples for bins and bikes, while a series of playful bridges cross sunken planted channels, helping to deal with the level changes.
“So much play is about crossing,” says Liza Fior of Muf. “So we’ve come up with 13 different ways to play your way across these imaginary canals.” In a nod to the local context, the structures take inspiration from bridges that cross the nearby River Lea. One steel arch features monkey bars; another supports planks suspended on chains; a third, sampled from Venice, includes a precipitous slide.
The spaces throng with kids after school, some sitting on a big wooden boat, Haredi children mixing with Afro-Caribbean, south Asian and Turkish kids, as they hop between the obstacles. Fior points out what she calls the “generous perimeter”, where play equipment has intentionally been placed beyond the estate’s boundary, as an invitation to the local community. It seems to work. The absence of high security fencing and guards (a common feature of Stamford Hill’s religious schools and synagogues) make it feel like a truly public space – which, being council-owned, it is.

But it’s not all council housing. Like most recent local authority housing projects, Tower Court is a mix of affordable rent and private sale, to help cross-subsidise the development. Built as a joint-venture with developer Countryside, only 39% of the 132 homes are affordable (36 social rented, 16 shared ownership), while the rest were sold. “The developer took all the sales risk,” says Rachel Bagenal, Hackney’s assistant director of housing regeneration. “But we own the land, and the hybrid contract allowed us to retain control over the detail of the design.”
The site had been home to a group of 67 ageing council flats, demolished in 2014, some of which had been sold through the right to buy, with 48 remaining at social or affordable rent. In numbers alone, the development therefore represents a loss of social rented units. But their size has increased substantially, with most being four or five-bedroom flats.
It might reflect the Faustian pact of council development a decade ago (Hackney has since embarked on building 400 new homes, 300 of which will be for social rent), but the built quality of Tower Court is leagues ahead of what it replaced. The council retained Khan as its “design guardian”, while Muf was kept on by Countryside, with delivery architects Child Graddon Lewis, allowing for a greater degree of quality control than is often the case with design-and-build contracts. From the bespoke bridges, to terrazzo floors and mosaic doormats (made by the Hackney Mosaic Project, working with people with depression), the level of craft is impressive.
“That’s the beauty of ‘plonkables’,” says Fior. “By having these elements come in at the end of the construction process, we can add something bespoke, with a higher degree of control.” They are the kind of details that often get watered down, or removed all together in the process of “value engineering”, which make all the difference to the end result. “It’s about designing in care from the beginning,” Fior adds, “in such a way that it can’t be dismissed as interfering with the smoothness of the construction process.”
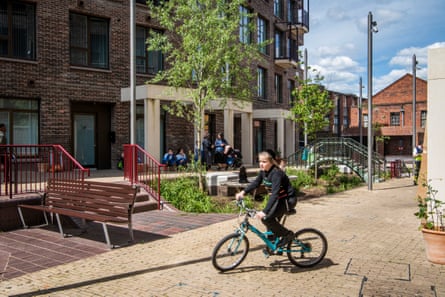
Back outside, there’s another intriguing detail. A sign on a lamppost indicates the start of the “eruv” – an area exempt from ancient Jewish law, which forbids the carrying or pushing of items outside the house on the sabbath. The Stamford Hill eruv was recently extended, allowing mothers to push their buggies to visit friends and family in South Tottenham on Saturdays for the first time.
“There’s a misconception that an eruv has to be defined by a string between poles,” says Stebbing. “But when the local rabbi came to visit, he said it was incredible – we had made an eruv around Tower Court by accident, just with the hedging and fences.”
There are gaps for the entrances, but these were deemed allowable: by chance, their width conforms with an ancient rabbinical law about how many goats can be driven through an opening in a certain amount of time. Thankfully they’re also wide enough to accommodate the stampede of eager children making a beeline for the see-saws, climbing logs and group hammock, when the school bus disgorges its charges at the end of the day.

 1 month ago
40
1 month ago
40

















