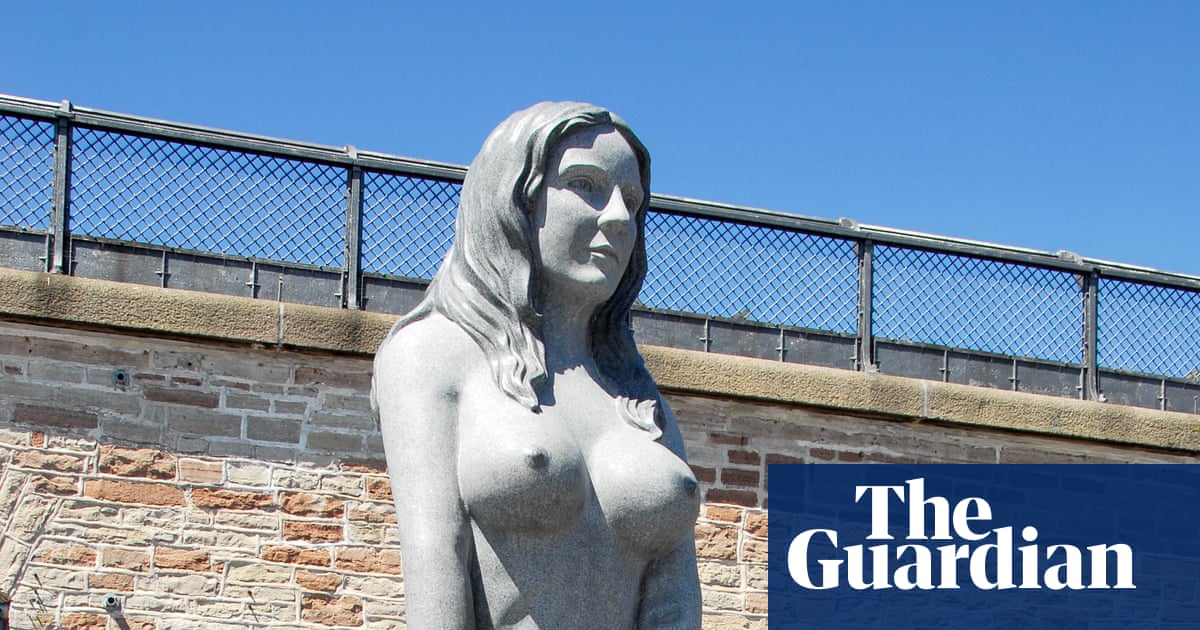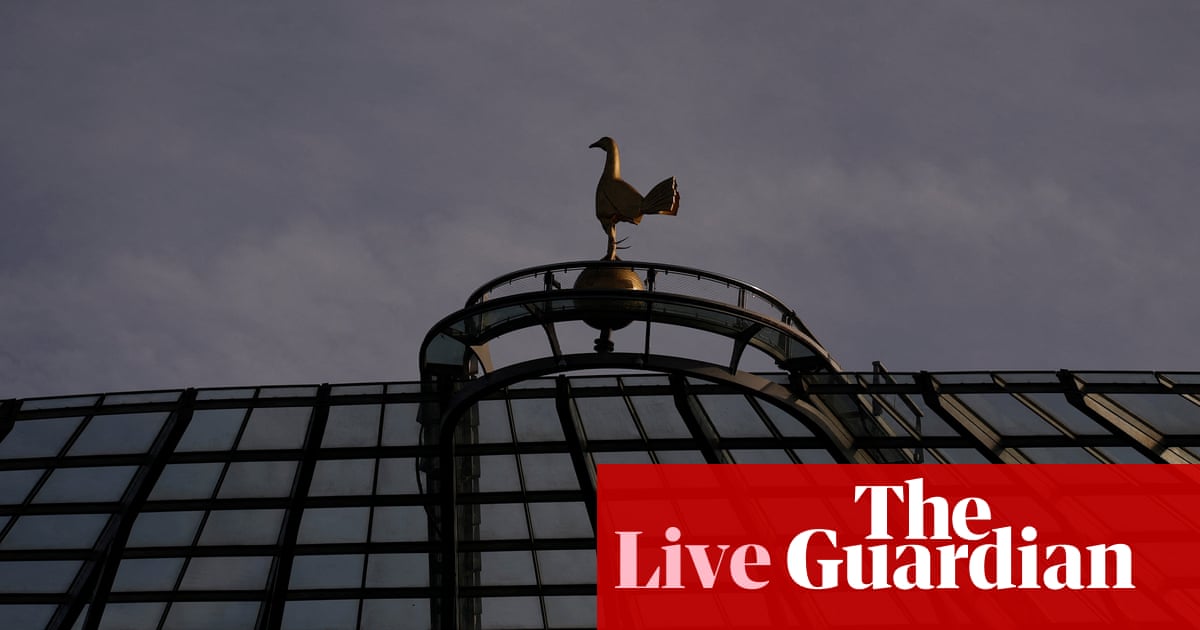‘There is nothing, it seems to me, more appalling, more deadening in the urban landscape than a uniform mass of low buildings covering acres and acres … High dwellings – I think, really very high dwellings – are an enormous enhancement of the scene.” So said Evelyn Sharp, civil servant and powerhouse within the Ministry of Housing and Local Government, in 1955.
Seventy years later, many would disagree. High-rise blocks are regularly denounced as ugly concrete monoliths: repetitive, plain, inhuman, boring …
These so-called eyesores, however, were conceived as the polar opposite. The tall modern buildings were supposed to break up the repetitive, sooty dreariness of Victorian low-rise vistas and the swelling suburbs decried as “neither town nor country”.
And, whatever their critics may say, they have shaped modern Britain, from the five- or six-storey blocks hailed as high-rise in the 1930s to the postwar structures of more than 30 floors. Some are famous in their own right; others have played host to remarkable stories.
1. Kensal House, Ladbroke Grove, west London (1936)
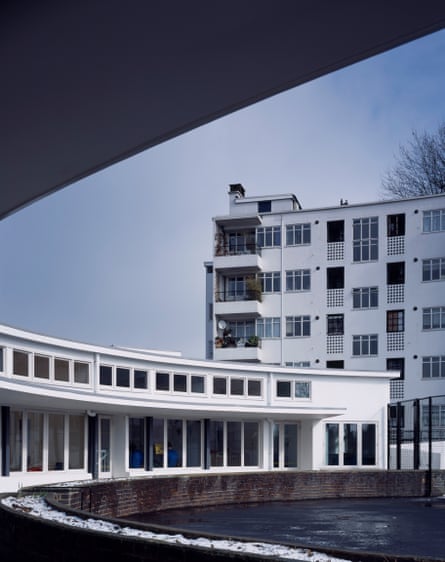
As the trend for mansion flats and modernist pieds-à-terre for the wealthy took off in cities during the interwar years – such as Berthold Lubetkin’s Highpoint I (1935) and Wells Coates’ Isokon building (1934) – new models of working-class housing took shape in their wake. Kensal House, co-designed by Maxwell Fry and Elizabeth Denby, heralded a fresh prototype for working-class housing: bright, warm, comfortable and sociable. Its flats had two or three bedrooms, private balconies, pram sheds and labour-saving kitchens with up-to-date appliances. The bedrooms faced east, to catch the morning sun, and the living rooms west, for light in the afternoon. The estate had two social clubs, a nursery, a playground and allotments. It was tenant-managed, with a committee per staircase (although there were strict regulations about hanging washing outside and redecorating). Fry and Denby were trying to forge a more collective way of life. A trailblazing template for working-class housing, completely unlike the slums and tenements endured over the years before, Kensal House inspired thousands of estates in the decades to come.
2. Quarry Hill, Leeds (1941)
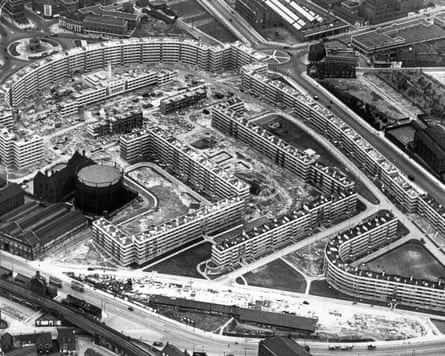
Interwar local authorities were hamstrung between the options of building up or out. Dispersal was the driving force in urban policy. All the while, whistles were being blown about the threat of formless urban sprawl gobbling up the countryside. In the 1930s, a subsidy system encouraged local authorities to clear slums and build flats on expensive inner-city sites, rehousing people near their workplaces and communities. Quarry Hill was devised by RAH Livett for the leftwing Leeds city council, to provide just under 1,000 multistorey flats and community facilities in a slum clearance area. It had an innovative, ferro-concrete design, lifts and futuristic waste-disposal flues. A slick photographed model served as the cover for the influential Pelican paperback Design (1938), but the real buildings fared worse. Quarry Hill’s experimental construction dragged on into the war, delayed by production-line hiccups and arguments with the contractors. Soon after completion, the estate was ailed by insecure wall slabs, corroding steelwork and fractures along the refuse chutes. Quarry Hill was demolished within just four decades. A local photographer, Peter Mitchell, captured resonant shots of the estate just before its clearance in the 1970s. Its rapid obsolescence reflects the stories of some other multistorey council estates in 20th-century Britain – but by no means all.
3. Lawn flats, Harlow New Town, Essex (1951)
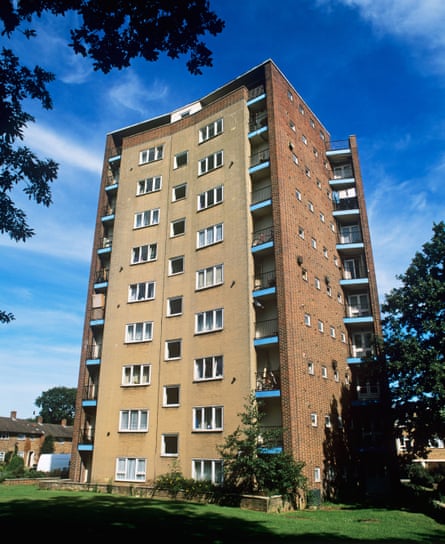
This was Britain’s first tower block, designed by Frederick Gibberd. He was the chief planner at Harlow New Town, where sculptures by Barbara Hepworth and Henry Moore were scattered around council estates for people to enjoy. His “point block” was engineered to provide a quiet, mostly low-rise neighbourhood with a visual accent, like a church spire. This district reflected the prevailing 1950s logic of mixed development – which allowed families with children to have houses with gardens and reserved flats for young couples, singletons and older people – all while achieving high densities. Nature was a prime consideration, with green fingers of land stretching into the residential areas in Harlow and pubs named after butterflies and moths. The earth-toned Lawn block had a tight footprint, allowing surrounding mature oak trees to be saved. Its ingenious design provided all the living rooms with views over the fields beyond. Following the establishment of green belts around major conurbations, building high saved precious stretches of countryside.
4. Alton West, Roehampton, southwest London (1959)
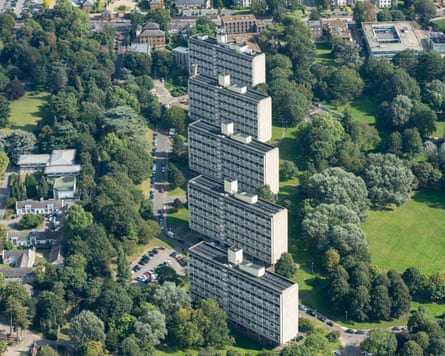
“Each era needs, and has, its own architectural symbol,” reported the Architectural Review in its appraisal of the Alton Estate. “It would be difficult to find for the 20th century a more compelling one than the image of the great apartment building towering over the grass and trees of its surrounding parkland, bathed in the air and sunshine of a summer’s day.” Back in the 1930s, Christopher Tunnard had proposed an arcadian vision of tall blocks in the rolling 18th-century landscape of Claremont Park in Surrey, transforming this historically aristocratic property into a “common garden” for everyone. Such a dream was finally realised at London county council’s showpiece estate in Roehampton in the 1950s. The Alton West phase of the estate featured an epic row of five monumental slab blocks, from which maisonette-dwellers enjoyed spectacular outlooks over Richmond Park and Wimbledon Common. The slabs launched out from a sloping hillside on pilotis (pillar-like stilts that raise the building from the ground) so pedestrians could enjoy uninterrupted views of the vista stretching out beyond. Now these spaces have been given over to car parking, negating the effect.
5. The William Stone Building, Cambridge (1964)
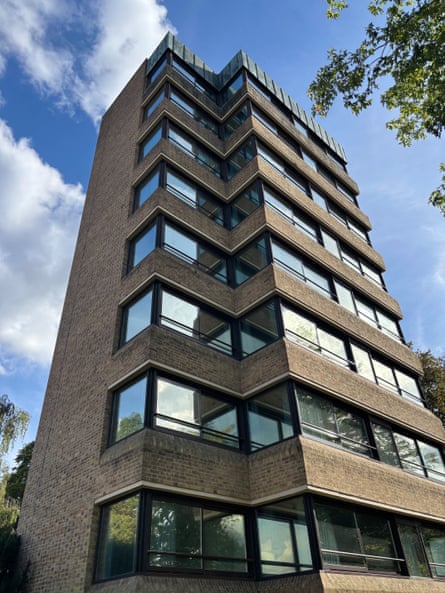
Cambridge’s only tower block is located in the university’s oldest college: Peterhouse, founded in 1284. Financed by a benefactor’s bequest, the William Stone Building was designed by Leslie Martin and Colin St John Wilson from the architecture department next door. Eight storeys high, it was structured as a laterally stepped ziggurat with wrap-around ribbon windows on its western side, taking inspiration from the sinuous work of the Finnish architect Alvar Aalto. Most locals have no idea that this high-rise block exists, in spite of its height and striking design. The building nestles unobtrusively among trees in the south of the Peterhouse Deer Park, where it grants students views over the River Cam and the Fens. In the 1980s, the reactionary Peterhouse Right became notorious, as the intellectual home of Maurice Cowling, Roger Scruton, Michael Portillo and Michael Howard. In the 1960s, however, forward-thinking dons all across Oxbridge flocked to commission daring modernist firms to accommodate a swelling population of undergraduates. The William Stone Building represents the thumping ambition that underpinned this momentous period of educational expansion and upward social mobility.
6. Ronan Point, Newham, east London (1968)

A gimcrack tower block that sparked a national scandal over high-rise safety. Just two months after it opened, Ronan Point suffered a progressive collapse after a minor gas leak on its 18th floor, destroying a whole wing. Five people died and 17 were injured. Ronan Point was built like a house of cards. Its concrete panels were stacked one on top of the other without an internal frame. Councils had handed out contracts to private developers who promised speedy construction at economies of scale through industrialised system building. Tenants were ushered back into a refurbished Ronan Point in 1973. In the 1980s, the Newham Tower Block Tenants Campaign and the activist-architect Sam Webb called for it to be replaced with better council housing.
Ronan Point was forensically dismantled in 1986. Its joints were found to be filled with old cement bags, cigarette packets, tins and scrunched newspapers – including one dated 9 September 1972, packed during the botched restrengthening work. Ronan Point was not unique; thousands of high-rise flats shared equivalent structural faults. Tenants called for a national audit and urgent action, but hundreds of blocks remain unstrengthened today. They highlight decades of state neglect, corporate wrongdoing and inadequate regulation – the very same conditions that caused the tragedy at Grenfell Tower in 2017.
7. Trellick Tower, Kensington, west London (1972)
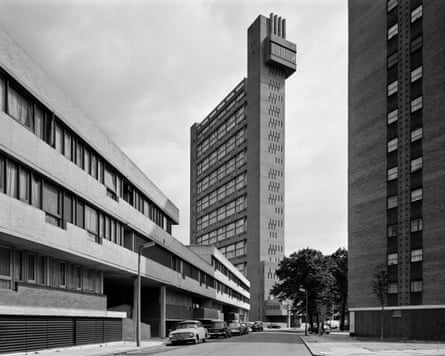
High-rise architecture could be slipshod. It could also be superb. Trellick Tower is a superlative work of crafted modern architecture, courtesy of the Hungarian-born architect Ernö Goldfinger. He insisted on the best materials for council tenants: a marble lobby, stained glass and fine hardwood joinery. Goldfinger maintained that building high could “free the ground for children and grown-ups to enjoy Mother Earth and not cover every inch with bricks and mortar”. The Parker Morris Committee had set high public sector standards in 1961, made mandatory in 1969, requiring council housing to have generous floor areas, indoor bathrooms, proper kitchens, central heating, plentiful electric sockets and ample storage. They recast the home beyond a site of basic shelter: “It must be something of which they can be proud; and in which they must be able to express the fullness of their lives.” Trellick is a moving testimony to this humane commitment.
8. St Katharine’s Estate, Wapping, east London (1937)
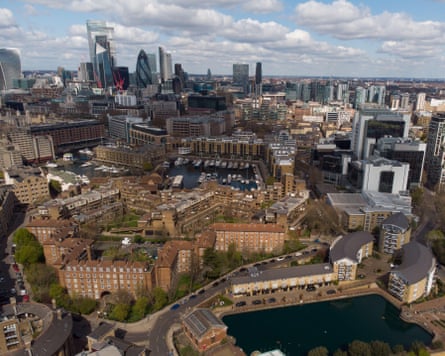
The home of a radical experiment in tenant control, hidden behind an unassuming facade. This dockland estate had been left to decay in the 1970s after the Greater London Council decanted residents but ran out of money for refurbishment. Homelessness was climbing; it could not remain empty. A determined group of locals came forward to form the Stephen and Matilda Tenants’ Co-operative. The St Katharine’s Estate housed the first-ever council tenants’ management co-operative in England and Wales, where residents took control of a property remaining under the legal ownership of the local council. Tenacious members moved in, refurbished more than 100 homes and converted one unit into a “playflat” for collective childcare. Different teams handled gardening, newsletter-writing, book-keeping and rent collection. They had a grocery shop, a playground and a shared minibus. A social committee organised discos, cinema outings, camping holidays, seaside trips, fireworks, football tournaments and chess matches. Central government praised Stephen and Matilda as a pioneering exercise, proffering a third way between municipal control and private ownership. Many such co-operatives sprang up at the end of the 1970s, but then faded from view after Margaret Thatcher’s election victory in 1979. Their model provides a precedent that could be revived today.
9. Croxteth Drive, Liverpool (1965)
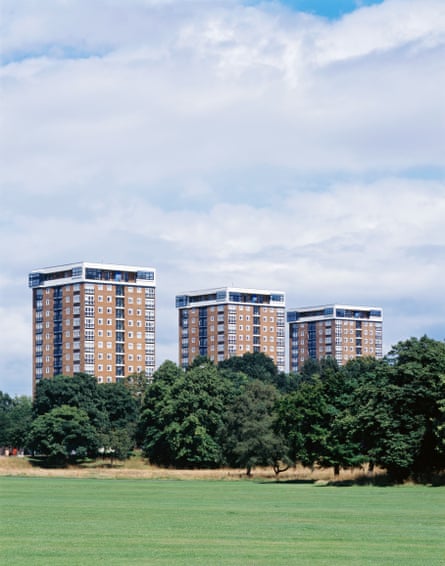
Perched on the edge of leafy Sefton Park, this tower block estate hosted a landmark 00s exercise in tenant participation. It was the home of Tenantspin, an internet television station run by elderly members of Liverpool’s High Rise Tenants Group. From the 1990s to the early 2000s, dozens of Liverpool’s ageing tower blocks were demolished and residents were moved to low-rise housing association new-builds. Tenantspin was conceived as a focal point for existing community bonds, especially for older people, who could talk about their memories and debate current affairs. Liverpudlian pensioners hosted, produced and broadcast hundreds of live webcasts on the world wide web. Viewers chimed in through their chatroom. Tenantspin toured internationally, even headlining an exhibition in New York City, where its broadcast was fed to a plasma screen display on Broadway.
10. Cascades, Isle of Dogs, east London (1988)
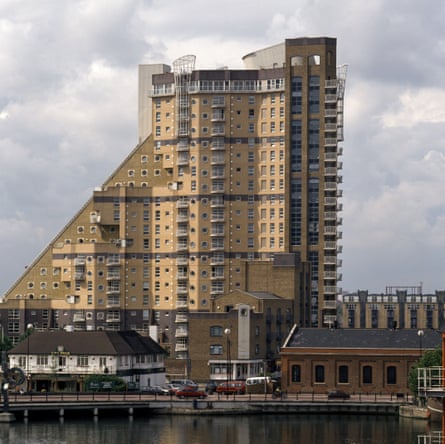
A flamboyant postmodern reimagination of the modernist tower block by the bold British firm CZWG (Campbell, Zogolovitch, Wilkinson and Gough). Cascades’ name pays tribute to its eye-catching sloped silhouette. It overlooks the River Thames from the Isle of Dogs. Taking inspiration from the industrial maritime heritage of its locale, Cascades playfully blended the aesthetics of the ocean liner with the Victorian warehouse. It makes for witty, allusive and enjoyable architecture – with portholes, rippling walls and mix-and-match materials. The first private high-rise housing completed for the London Docklands Development Corporation, gaining the nickname Yuppie Towers, this 19-storey block provides a foretaste of the shift towards high-rise as a luxury commodity. Cascades was kitted out with a pool, gym and sauna. We have since been faced with a curious paradox. Multi-storey estates of social housing are regularly denounced as sites of poverty, fecklessness and vice, while lavish new skyscrapers have been touted as symbols of investment, growth and prosperity.

 2 months ago
53
2 months ago
53































