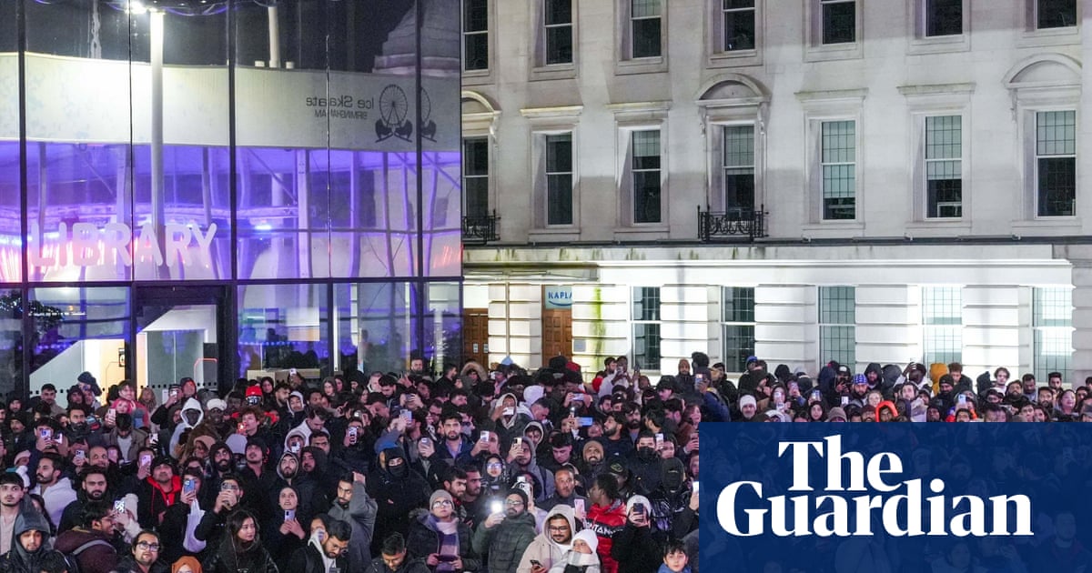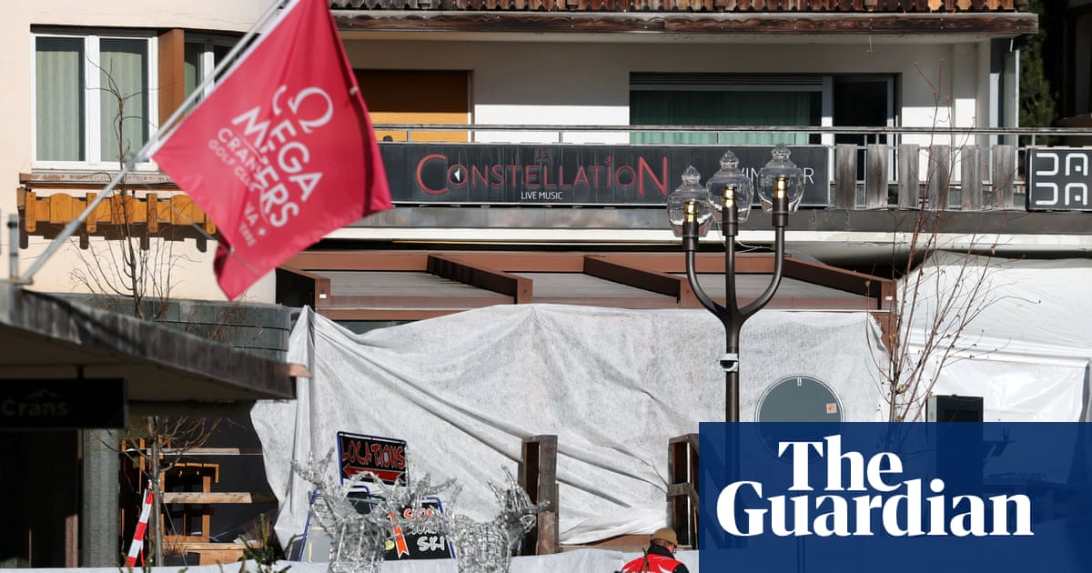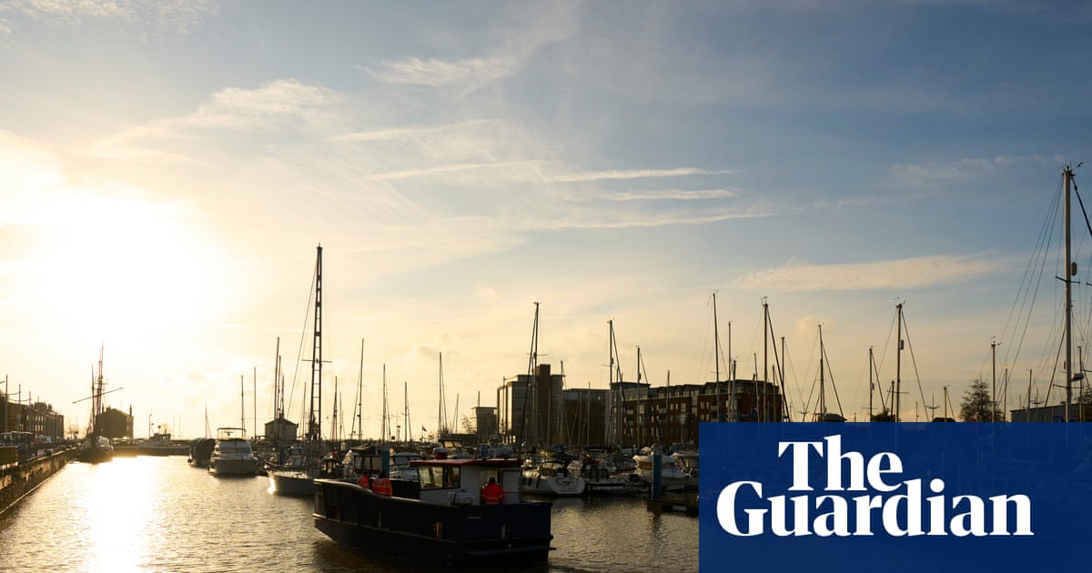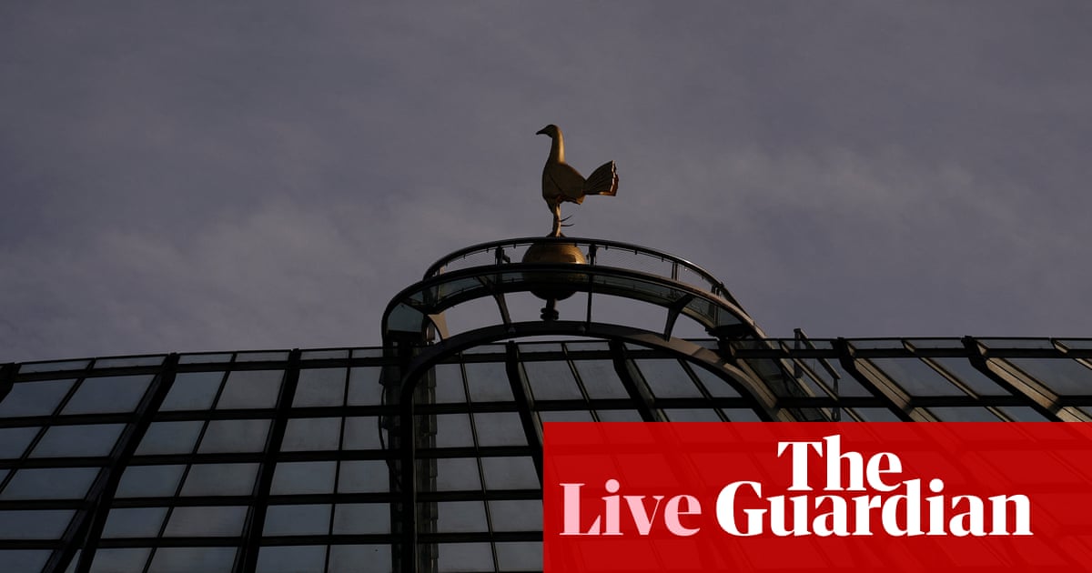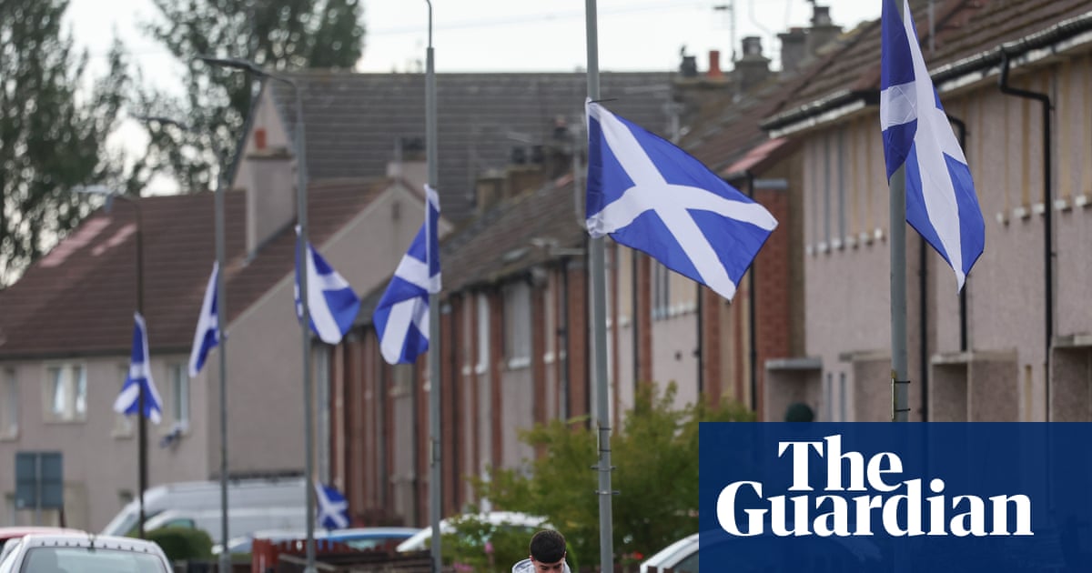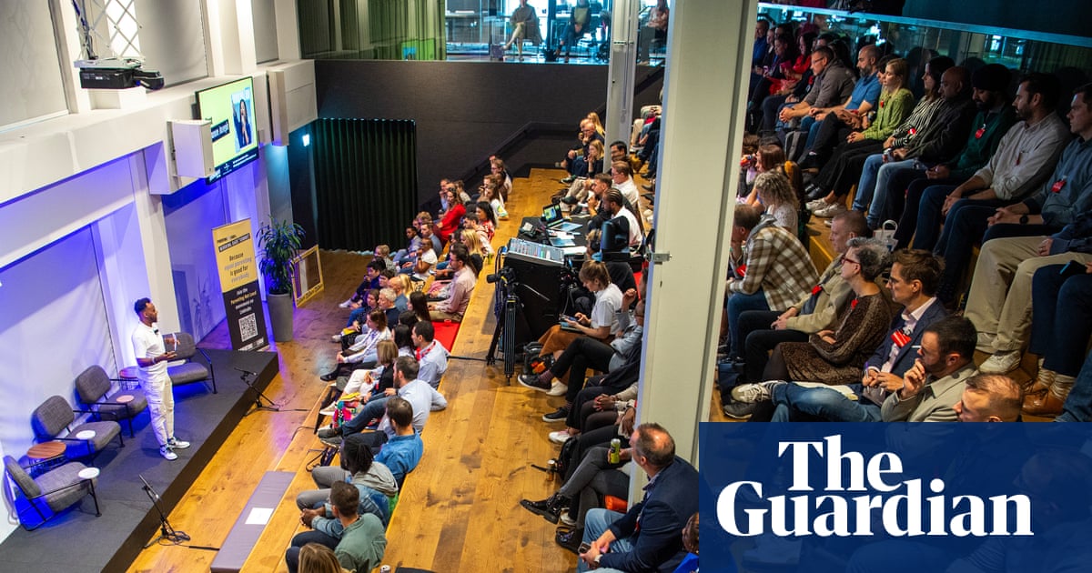Larriston, Scottish Borders
Once a bungalow, this timber-clad property is now dominated by its two-storey gabled extension with timber pillars creating a porch area and balcony above. To the left of the entrance, accompanied by beds of swaying grass, is a giant metal sculpture. The main living space is in the new part of the house, open plan with glazed walls looking out on to the garden. A painted staircase leads up to the mezzanine, while three double bedrooms are in the original bungalow. £645,000. The Modern House, 020 3795 5920
Photograph: The Modern House

Hailsham, East Sussex
Hailsham Grange was built in 1709 as a vicarage. Behind the tall, pillared, decorative portico, the Grade II-listed Queen Anne property is packed with period style and has deep sash windows, high ceilings and feature fireplaces. In the drawing room – which has curved walls at one end – is an open fireplace and a door that leads into the vaulted conservatory with French doors out to the garden. In contrast to the dining room, the sitting room has panelled walls. Pevensey Bay and the sea are less than 10 miles away. £1.5m. Strutt & Parker, 01273 407 018
Photograph: The Modern House

Wigton, Cumbria
On the route between Carlisle and the coast is the market town of Wigton. For the owners or guests of the home (and B&B) Fiddleback Farm it is the nearest town (four miles away). The unusual Grade II-listed Georgian farmhouse is made of sandstone and built in a curved shape. The front door has grey pillars either side and a lattice window above. Inside, the family accommodation rests on the ground floor with a large kitchen, while the guests’ bedrooms are on the first floor. £750,000. Finest Properties, 0330 111 2266
Photograph: The Modern House

White Colne, Essex
Just north of the rural hamlet of White Colne, and close to the Boley Road reservoir, is a 19th-century converted schoolhouse. The red brick building has traditional, tall windows under a pitched tiled roof and a distinctive pointed brick entrance that encases the white front door. The heart of the three-bedroom house is the kitchen, in a palette of off-white painted brick and mossy green cabinetry. The angular motif of the entrance is echoed throughout the interiors, with pointed shelved alcoves in the dining room and sitting room. £900,000. Inigo, 020 3687 3071
Photograph: The Modern House

Streatham, London
On the northern side of Streatham Common is the playfully named Slice House. The two-bedroom property has been built in between two more typical red brick London houses. The entrance is via a linear private front garden and steps that lead up to the frosted glass doorway. Downstairs is mostly open plan with a roof light above the dining room, the kitchen in the centre of the house, and the living room at the back. The minimalist interior features white walls, warm oak and polished concrete. £675,000. The Modern House, 020 3795 5920
Photograph: The Modern House


 2 months ago
67
2 months ago
67




